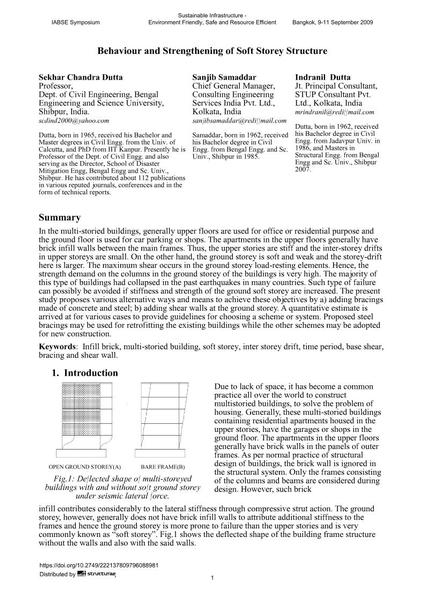Behaviour and Strengthening of Soft Storey Structure

|
|
|||||||||||
Détails bibliographiques
| Auteur(s): |
Sekhar Chandra Dutta
Sanjib Samaddar Indranil Dutta |
||||
|---|---|---|---|---|---|
| Médium: | papier de conférence | ||||
| Langue(s): | anglais | ||||
| Conférence: | IABSE Symposium: Sustainable Infrastructure - Environment Friendly, Safe and Resource Efficient, Bangkok, Thailand, 9-11 September 2009 | ||||
| Publié dans: | IABSE Symposium Bangkok 2009 | ||||
|
|||||
| Page(s): | 38-47 | ||||
| Nombre total de pages (du PDF): | 8 | ||||
| Année: | 2009 | ||||
| DOI: | 10.2749/222137809796088981 | ||||
| Abstrait: |
In the multi-storied buildings, generally upper floors are used for office or residential purpose and the ground floor is used for car parking or shops. The apartments in the upper floors generally have brick infill walls between the main frames. Thus, the upper stories are stiff and the inter-storey drifts in upper storeys are small. On the other hand, the ground storey is soft and weak and the storey-drift here is larger. The maximum shear occurs in the ground storey load-resting elements. Hence, the strength demand on the columns in the ground storey of the buildings is very high. The majority of this type of buildings had collapsed in the past earthquakes in many countries. Such type of failure can possibly be avoided if stiffness and strength of the ground soft storey are increased. The present study proposes various alternative ways and means to achieve these objectives by a) adding bracings made of concrete and steel; b) adding shear walls at the ground storey. A quantitative estimate is arrived at for various cases to provide guidelines for choosing a scheme or system. Proposed steel bracings may be used for retrofitting the existing buildings while the other schemes may be adopted for new construction. |
||||
