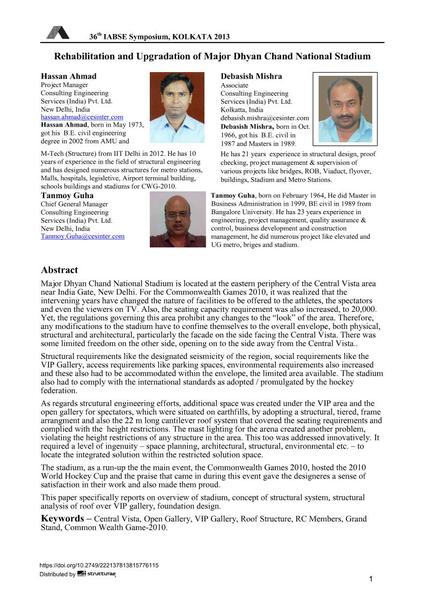Rehabilitation and Upgradation of Major Dhyan Chand National Stadium

|
|
|||||||||||
Détails bibliographiques
| Auteur(s): |
Hassan Ahmad
Debasish Mishra Tanmoy Guha |
||||
|---|---|---|---|---|---|
| Médium: | papier de conférence | ||||
| Langue(s): | anglais | ||||
| Conférence: | IABSE Symposium: Long Span Bridges and Roofs - Development, Design and Implementation, Kolkata, India, 24-27 September 2013 | ||||
| Publié dans: | IABSE Symposium Kolkata 2013 | ||||
|
|||||
| Page(s): | 1-6 | ||||
| Nombre total de pages (du PDF): | 6 | ||||
| Année: | 2013 | ||||
| DOI: | 10.2749/222137813815776115 | ||||
| Abstrait: |
Major Dhyan Chand National Stadium is located at the eastern periphery of the Central Vista area near India Gate, New Delhi. For the Commonwealth Games 2010, it was realized that the intervening years have changed the nature of facilities to be offered to the athletes, the spectators and even the viewers on TV. Also, the seating capacity requirement was also increased, to 20,000. Yet, the regulations governing this area prohibit any changes to the “look” of the area. Therefore, any modifications to the stadium have to confine themselves to the overall envelope, both physical, structural and architectural, particularly the facade on the side facing the Central Vista. There was some limited freedom on the other side, opening on to the side away from the Central Vista.. Structural requirements like the designated seismicity of the region, social requirements like the VIP Gallery, access requirements like parking spaces, environmental requirements also increased and these also had to be accommodated within the envelope, the limited area available. The stadium also had to comply with the international standards as adopted / promulgated by the hockey federation. As regards strcutural engineering efforts, additional space was created under the VIP area and the open gallery for spectators, which were situated on earthfills, by adopting a structural, tiered, frame arrangment and also the 22 m long cantilever roof system that covered the seating requirements and complied with the height restrictions. The mast lighting for the arena created another problem, violating the height restrictions of any structure in the area. This too was addressed innovatively. It required a level of ingenuity – space planning, architectural, structural, environmental etc. – to locate the integrated solution within the restricted solution space. The stadium, as a run-up the the main event, the Commonwealth Games 2010, hosted the 2010 World Hockey Cup and the praise that came in during this event gave the designeres a sense of satisfaction in their work and also made them proud. This paper specifically reports on overview of stadium, concept of structural system, structural analysis of roof over VIP gallery, foundation design. |
||||
